1212 Rue Bélair
$425,000
Acton Vale, Montérégie J0H1A0
Bungalow | MLS: 15313125
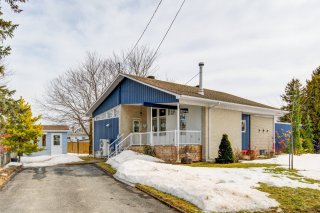 Frontage
Frontage 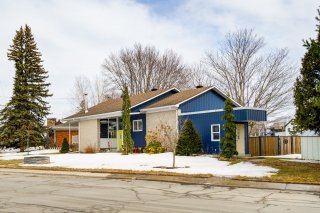 Frontage
Frontage 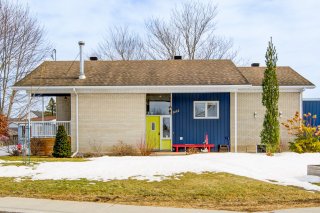 Kitchen
Kitchen 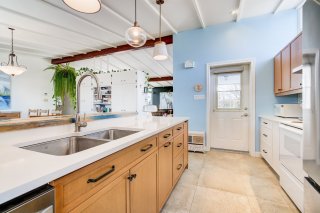 Living room
Living room 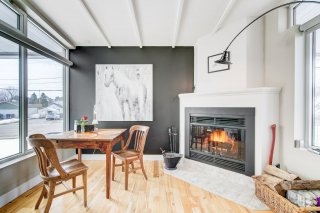 Hallway
Hallway 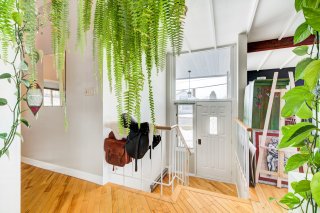 Living room
Living room 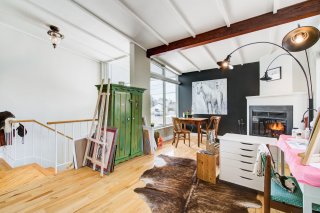 Living room
Living room 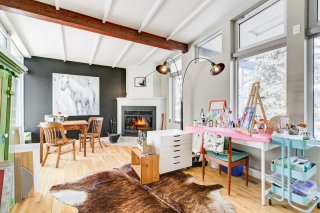 Kitchen
Kitchen 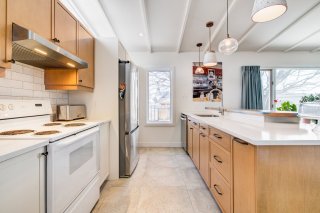 Kitchen
Kitchen 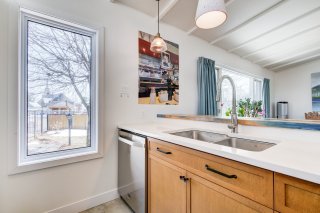 Overall View
Overall View 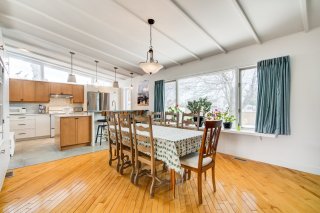 Dining room
Dining room 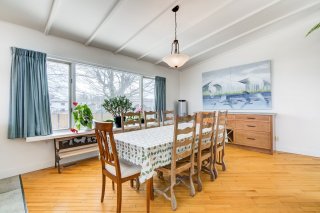 Dining room
Dining room 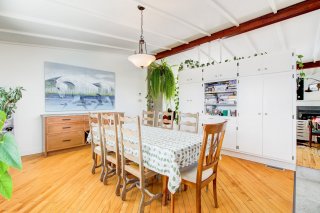 Dining room
Dining room 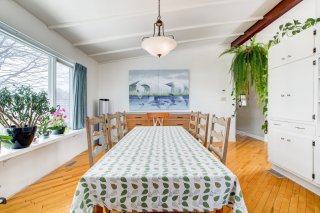 Primary bedroom
Primary bedroom 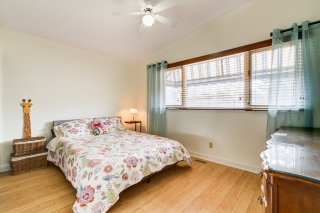 Bedroom
Bedroom 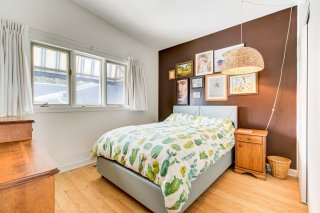 Bedroom
Bedroom 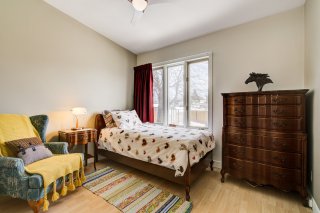 Bathroom
Bathroom 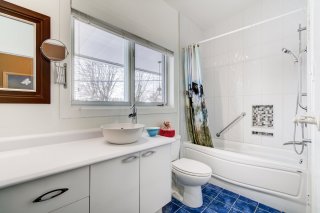 Family room
Family room 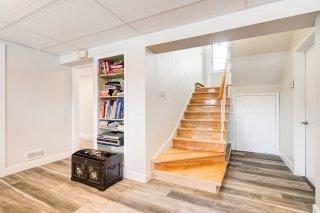 Family room
Family room 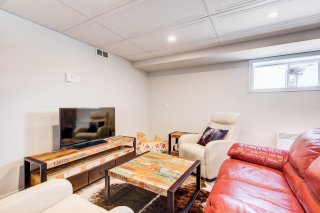 Family room
Family room 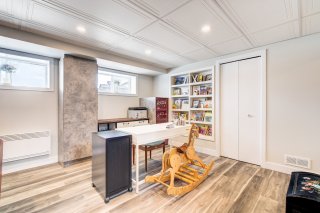 Family room
Family room 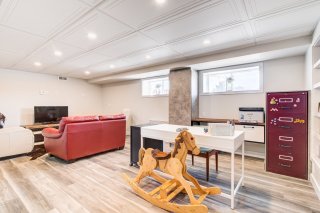 Other
Other 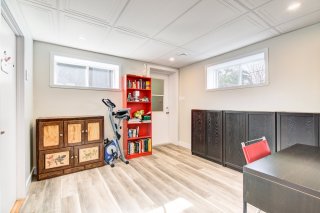 Bathroom
Bathroom 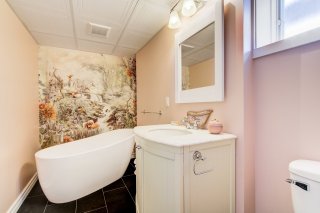 Bedroom
Bedroom 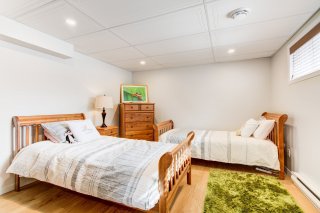 Backyard
Backyard 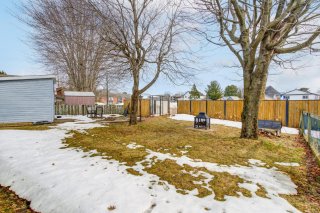 Back facade
Back facade 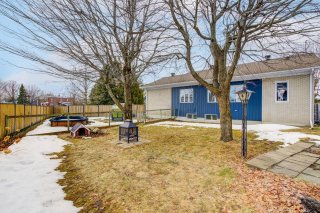 Backyard
Backyard 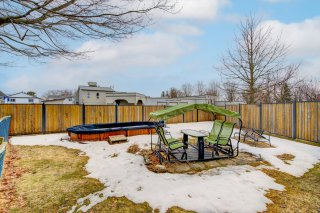 Parking
Parking 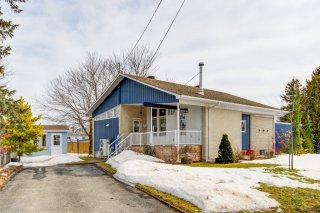 Aerial photo
Aerial photo 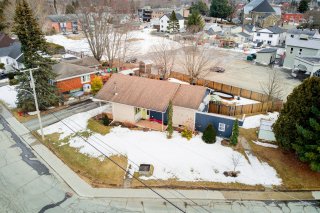 Aerial photo
Aerial photo 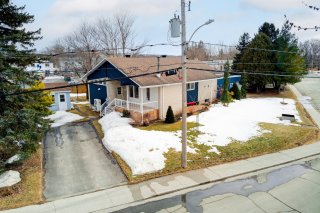 Aerial photo
Aerial photo 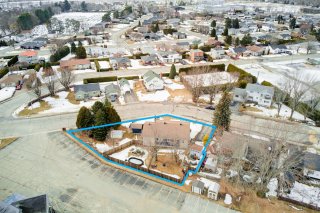 Aerial photo
Aerial photo 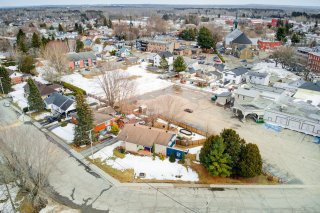 Aerial photo
Aerial photo 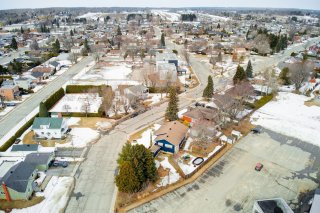
Description
BRIGHT & CHARMING! Discover this delightful home with abundant windows that fill the space with natural light. Featuring an open-concept design, a cozy living room fireplace, and a spacious, functional kitchen, every room invites comfort. The generous interior includes four bedrooms, a large family room, and a finished basement, making it the perfect choice for a comfortable family life. Enjoy a private backyard with a pool, ideal for relaxation, and a prime location close to schools, parks, and shops!
Welcome to 1212 Bélair Street, Acton Vale!
Located in a peaceful neighborhood of Acton Vale, this
spacious property offers a bright and warm living
environment, ideal for a family seeking comfort and
convenience.
Upon entering, you will be charmed by the abundant windows
that flood each room with natural light. The main living
area stands out with its open-concept design, featuring a
welcoming living room with a wood-burning fireplace,
perfect for cozy winter evenings. The functional and
generously sized kitchen includes ample storage, a central
island, and direct access to the backyard.
With four spacious bedrooms, this home will meet the needs
of a growing family. The primary bedroom offers a serene
retreat, while the other bedrooms are perfect for children,
a home office, or a playroom. Two bathrooms ensure optimal
comfort for daily living.
The fully finished basement includes a large family room,
ideal for gatherings with family and friends, as well as a
workshop, perfect for DIY enthusiasts. A large independent
laundry room simplifies household chores, while a cold room
adds extra functionality.
Outside, the private backyard is designed for relaxation
and enjoyment, featuring an above-ground pool and a terrace
perfect for outdoor dining. You'll also find green space
for gardening or outdoor activities.
Nestled in the heart of Acton Vale, this property benefits
from a prime location, perfect for a dynamic and friendly
neighborhood life. Offering a peaceful setting, this
municipality provides a wide range of nearby services,
including schools, daycare centers, shops, the municipal
library, sports facilities, and the Richelieu Market.
Outdoor enthusiasts will enjoy the surrounding hiking
trails and bike paths, while families will appreciate the
many parks and playgrounds accessible within just a few
minutes
Property Features:
* Welcoming living room with fireplace, perfect for winter
evenings.
* Functional kitchen with a large counter and optimized
storage.
* Bright dining room with a view of the backyard.
* Spacious bedrooms offering comfort and privacy.
* Finished basement with a family room, storage space, and
the possibility of a home office or gym.
* Exterior entrance to the basement.
* Fenced and landscaped lot with an above-ground pool,
ideal for summer fun.
* Paved driveway and shed for additional storage.
Don't miss this opportunity to settle into a home that
perfectly balances comfort, functionality, and quality of
life!
Contact us today for a visit!
Location
Room Details
| Room | Dimensions | Level | Flooring |
|---|---|---|---|
| Hallway | 6.1 x 3.9 P | RJ | Wood |
| Living room | 11.1 x 18.0 P | Ground Floor | Wood |
| Dining room | 14.4 x 12.4 P | Ground Floor | Wood |
| Kitchen | 11.5 x 13.0 P | Ground Floor | Ceramic tiles |
| Primary bedroom | 9.6 x 13.5 P | Ground Floor | Wood |
| Bedroom | 9.6 x 11.4 P | Ground Floor | Wood |
| Bedroom | 10.5 x 9.4 P | Ground Floor | Floating floor |
| Bathroom | 10.6 x 7.2 P | Ground Floor | Ceramic tiles |
| Family room | 20.4 x 12.4 P | Basement | Floating floor |
| Bedroom | 11.1 x 13.2 P | Basement | Floating floor |
| Den | 10.7 x 10.4 P | Basement | Floating floor |
| Bathroom | 11.4 x 5.9 P | Basement | Ceramic tiles |
| Laundry room | 10.11 x 12.4 P | Basement | Wood |
| Storage | 4.8 x 13.2 P | Basement | Flexible floor coverings |
| Workshop | 10.7 x 11.3 P | Basement | Flexible floor coverings |
| Hallway | 16.7 x 4.7 P | Basement | Ceramic tiles |
| Cellar / Cold room | 9.11 x 6.11 P | Basement | Concrete |
Characteristics
| Landscaping | Fenced |
|---|---|
| Heating system | Electric baseboard units |
| Water supply | Municipality |
| Heating energy | Electricity |
| Windows | PVC |
| Foundation | Poured concrete |
| Hearth stove | Wood fireplace |
| Rental appliances | Water heater |
| Siding | Aluminum, Brick |
| Pool | Other |
| Proximity | Highway, Park - green area, Elementary school, Bicycle path |
| Bathroom / Washroom | Seperate shower |
| Basement | 6 feet and over, Finished basement |
| Parking | Outdoor |
| Sewage system | Municipal sewer |
| Roofing | Asphalt shingles |
| Topography | Flat |
| View | City |
| Zoning | Residential |
| Equipment available | Central heat pump |
| Driveway | Asphalt |
