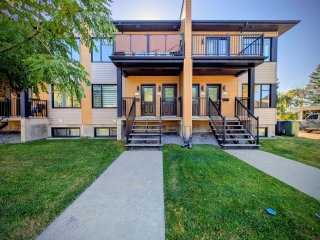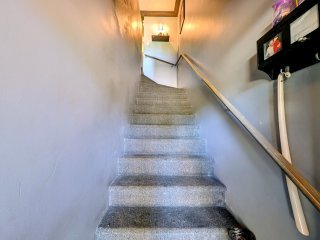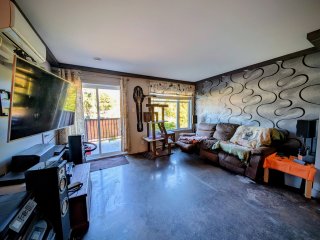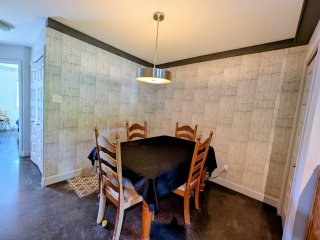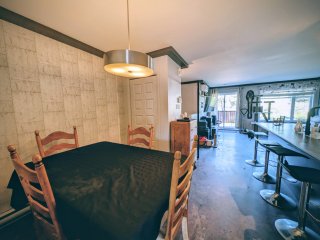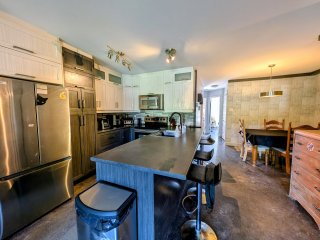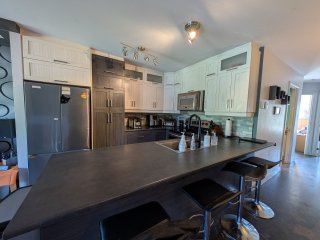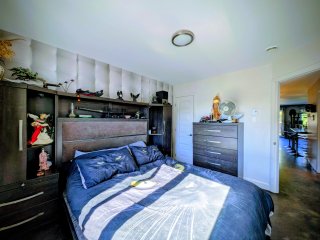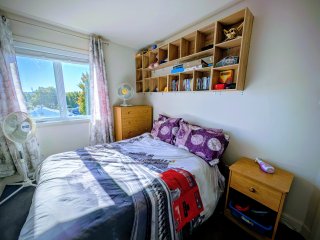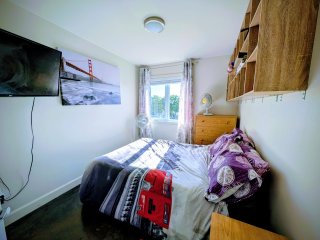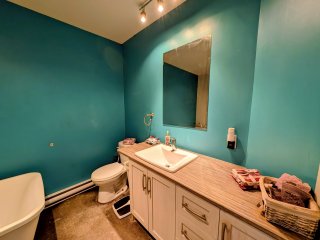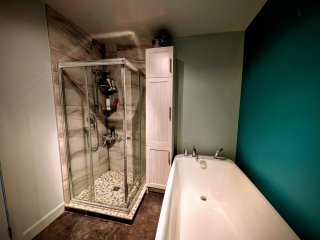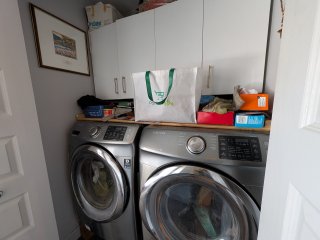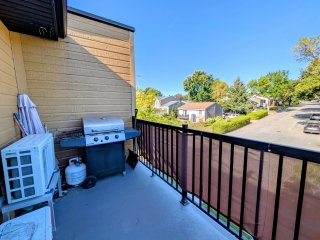5221 Rue Michelet
Québec (Les Rivières), Capitale-Nationale G2E2B1
Apartment | MLS: 26990899
$248,000
Description
URBAN STYLE -- Located in Duberger/Les Saules, this 2-bedroom condo stands out with its brightness and practical layout. Built in 2015, it features durable materials and a modern look. The polished concrete floors provide a solid, versatile foundation, perfect for expressing your creativity and designing a unique space that reflects your style. Enjoy a private balcony and an ideal neighborhood, close to services, schools, parks, and transit--combining dynamism, accessibility, and quality of life.
Discover this bright condo located on the 2nd floor of a
building constructed in 2015, in the sought-after
Duberger/Les Saules neighborhood. Its contemporary ambiance
and urban style will appeal to those looking to create a
living space tailored to their taste.
The open-concept layout highlights a functional kitchen
with a lunch counter, a welcoming dining area, and a living
room filled with natural light. Two bedrooms provide
comfort and privacy, while the full bathroom features both
a bathtub and a separate shower.
The polished concrete floors give the unit a modern,
durable look, while offering the perfect foundation for
your creativity to personalize the décor as you wish. A
private balcony completes the living space and invites you
to enjoy sunny days.
FEATURES:
* Built in 2015
* 2 comfortable bedrooms
* Bathroom with separate tub and shower
* Functional kitchen with lunch counter
* Polished concrete floors, modern and versatile
* Private balcony
* Outdoor assigned parking (1 space)
* 2nd floor unit, approx. 920 sq. ft.
NEARBY:
* Parc de l'Escarpement with walking and cycling trails
* Parc Duberger and Parc Les Saules with playgrounds and
family areas
* Rivière Saint-Charles green corridor, ideal for outdoor
activities and biking
* Nearby primary and secondary schools
* Cégep Limoilou -- Charlesbourg campus within short
distance
* Local library and community center
* Easy access to highways Henri-IV, Robert-Bourassa and
Duplessis
* Local shops, grocery stores, restaurants and essential
services
* RTC public transit with connections to downtown Québec
An opportunity not to be missed to enjoy a practical,
customizable, and enjoyable lifestyle!
Location
Room Details
| Room | Dimensions | Level | Flooring |
|---|---|---|---|
| Hallway | 15.9 x 3.10 P | 2nd Floor | Concrete |
| Living room | 14.10 x 11.0 P | 2nd Floor | Concrete |
| Dining room | 8.9 x 7.5 P | 2nd Floor | Concrete |
| Kitchen | 9.0 x 14.0 P | 2nd Floor | Concrete |
| Primary bedroom | 11.9 x 9.9 P | 2nd Floor | Concrete |
| Bedroom | 8.3 x 10.6 P | 2nd Floor | Concrete |
| Bathroom | 7.7 x 9.10 P | 2nd Floor | Concrete |
Characteristics
| Driveway | Asphalt |
|---|---|
| Roofing | Asphalt shingles |
| Window type | Crank handle, French window |
| Heating system | Electric baseboard units |
| Heating energy | Electricity |
| Sewage system | Municipal sewer |
| Water supply | Municipality |
| Parking | Outdoor |
| Windows | PVC |
| Zoning | Residential |
| Siding | Vinyl |

