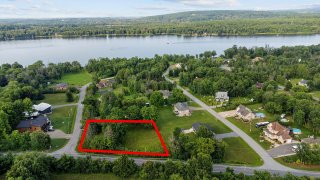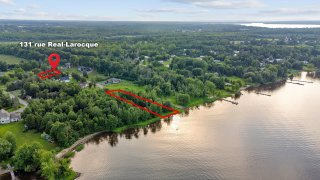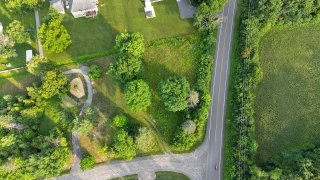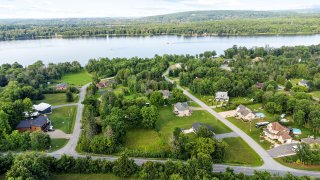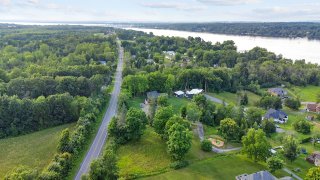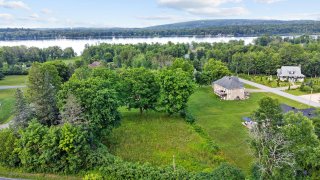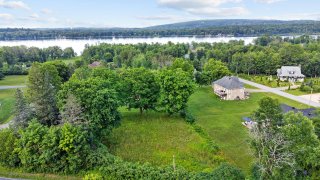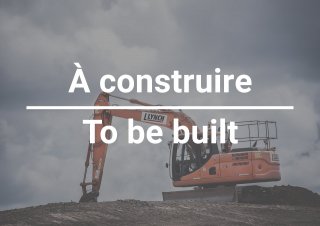Rue Réal-Larocque
$199,000 +tx
Pointe-Fortune, Montérégie J0P1N0
Bungalow | MLS: 24131446
Description
Location
Room Details
| Room | Dimensions | Level | Flooring |
|---|---|---|---|
| Hallway | 6.8 x 5.8 P | Ground Floor | |
| Living room | 13.11 x 10.10 P | Ground Floor | |
| Dining room | 10.1 x 13.7 P | Ground Floor | |
| Kitchen | 10.8 x 13.7 P | Ground Floor | |
| Primary bedroom | 13.0 x 11.5 P | Ground Floor | |
| Bedroom | 10.3 x 9.2 P | Ground Floor | |
| Walk-in closet | 5.0 x 6.3 P | Ground Floor | |
| Bathroom | 11.8 x 6.11 P | Ground Floor |
Characteristics
| N/A |
|---|

