Frontage 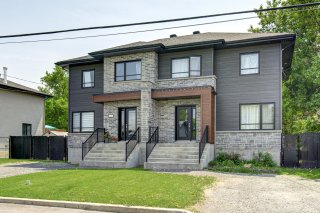 Frontage
Frontage 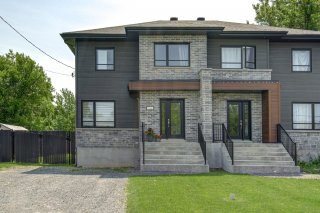 Hallway
Hallway 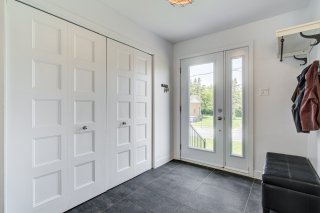 Living room
Living room 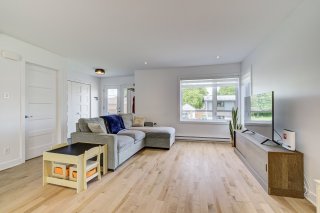 Living room
Living room 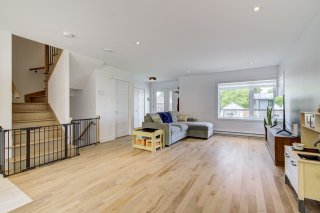 Living room
Living room 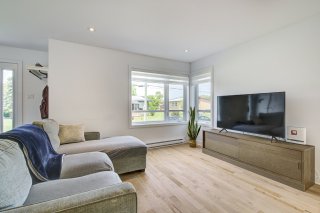 Living room
Living room 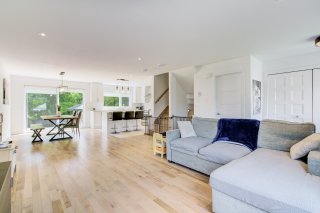 Dining room
Dining room 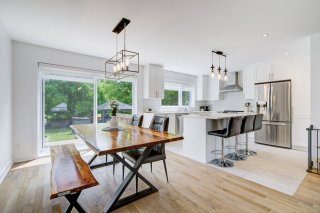 Dining room
Dining room 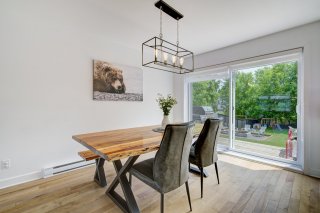 Kitchen
Kitchen 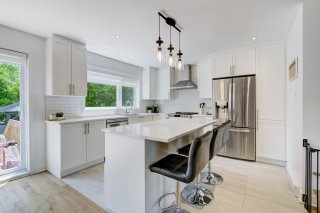 Kitchen
Kitchen 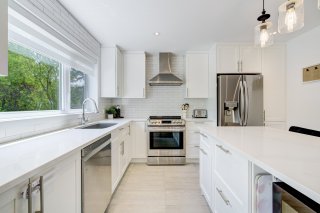 Kitchen
Kitchen 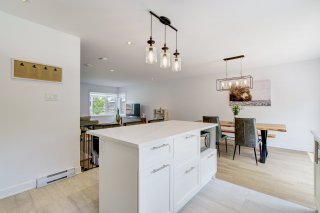 Washroom
Washroom 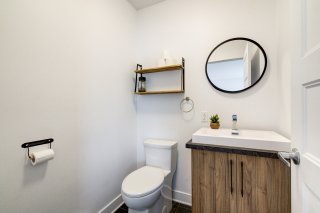 Primary bedroom
Primary bedroom 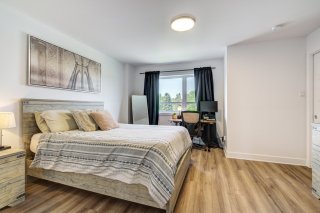 Primary bedroom
Primary bedroom 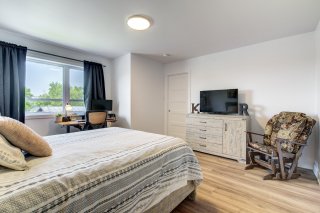 Primary bedroom
Primary bedroom 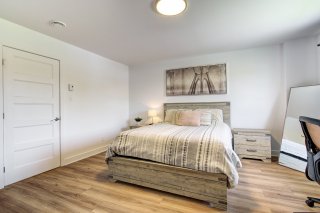 Primary bedroom
Primary bedroom 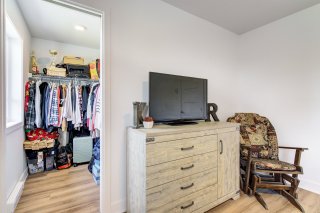 Bathroom
Bathroom 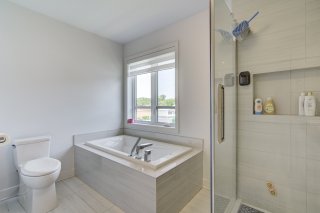 Bathroom
Bathroom 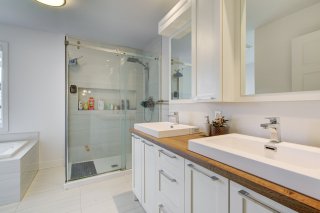 Bedroom
Bedroom 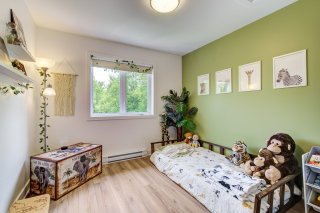 Bedroom
Bedroom 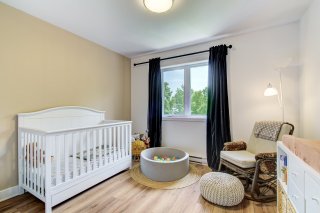 Family room
Family room 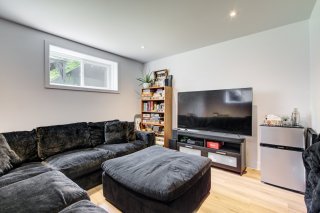 Family room
Family room 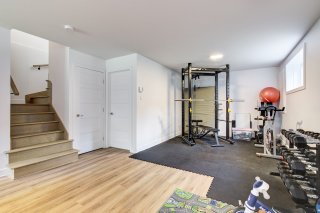 Family room
Family room 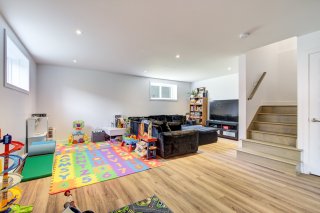 Bathroom
Bathroom 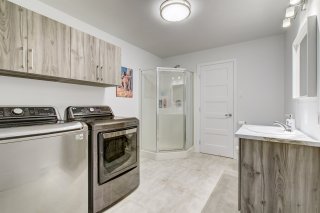 Bathroom
Bathroom 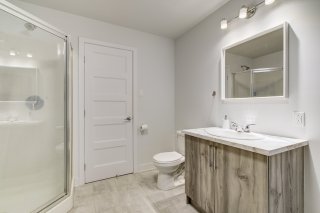 Backyard
Backyard 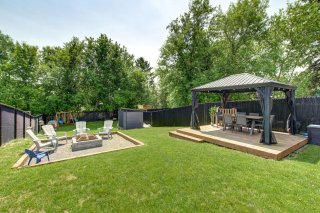 Backyard
Backyard 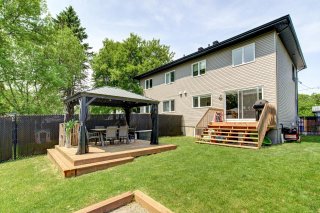 Back facade
Back facade 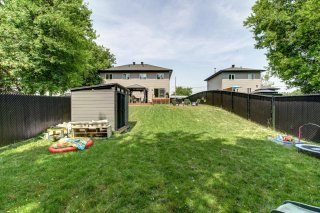 Back facade
Back facade 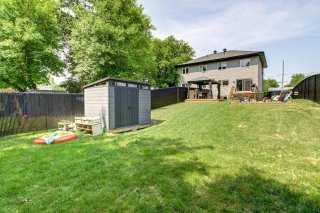 Frontage
Frontage 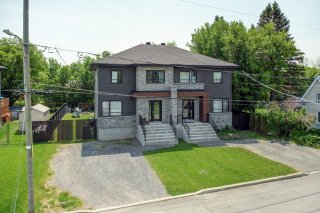 Aerial photo
Aerial photo 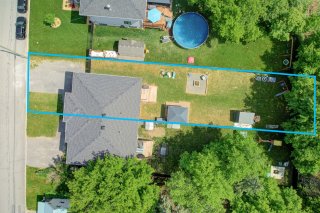 Aerial photo
Aerial photo 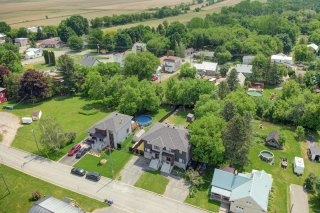 Aerial photo
Aerial photo 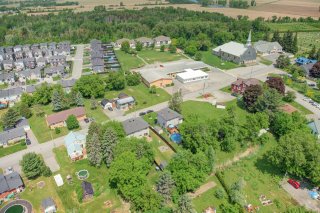
 Frontage
Frontage  Hallway
Hallway  Living room
Living room  Living room
Living room  Living room
Living room  Living room
Living room  Dining room
Dining room  Dining room
Dining room  Kitchen
Kitchen  Kitchen
Kitchen  Kitchen
Kitchen  Washroom
Washroom  Primary bedroom
Primary bedroom  Primary bedroom
Primary bedroom  Primary bedroom
Primary bedroom  Primary bedroom
Primary bedroom  Bathroom
Bathroom  Bathroom
Bathroom  Bedroom
Bedroom  Bedroom
Bedroom  Family room
Family room  Family room
Family room  Family room
Family room  Bathroom
Bathroom  Bathroom
Bathroom  Backyard
Backyard  Backyard
Backyard  Back facade
Back facade  Back facade
Back facade  Frontage
Frontage  Aerial photo
Aerial photo  Aerial photo
Aerial photo  Aerial photo
Aerial photo 
Description
Location
Room Details
| Room | Dimensions | Level | Flooring |
|---|---|---|---|
| Hallway | 6.10 x 8.6 P | Ground Floor | Ceramic tiles |
| Washroom | 5.2 x 4.11 P | Ground Floor | Ceramic tiles |
| Living room | 15.3 x 18.1 P | Ground Floor | Wood |
| Dining room | 9.10 x 12.2 P | Ground Floor | Wood |
| Kitchen | 11.0 x 12.2 P | Ground Floor | Ceramic tiles |
| Primary bedroom | 13.11 x 13.11 P | 2nd Floor | Floating floor |
| Walk-in closet | 6.5 x 4.11 P | 2nd Floor | Floating floor |
| Bathroom | 10.9 x 11.10 P | 2nd Floor | Ceramic tiles |
| Bedroom | 10.10 x 13.4 P | 2nd Floor | Floating floor |
| Bedroom | 9.9 x 9.8 P | 2nd Floor | Floating floor |
| Family room | 19.10 x 28.11 P | Basement | Floating floor |
| Bathroom | 8.7 x 10.11 P | Basement | Ceramic tiles |
| Storage | 5.7 x 2.11 P | Basement | Concrete |
| Other | 8.8 x 2.1 P | Basement | Concrete |
Characteristics
| Basement | 6 feet and over |
|---|---|
| Proximity | Daycare centre, Elementary school, High school, Highway |
| Heating system | Electric baseboard units |
| Heating energy | Electricity |
| Sewage system | Municipal sewer |
| Water supply | Municipality |
| Parking | Outdoor |
| Foundation | Poured concrete |
| Zoning | Residential |
